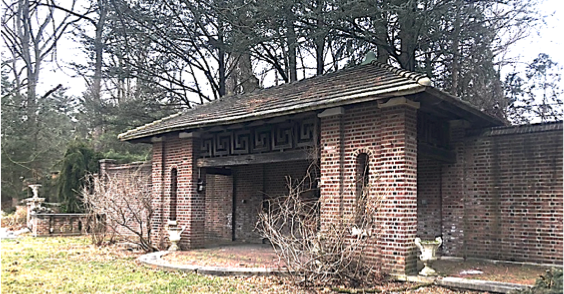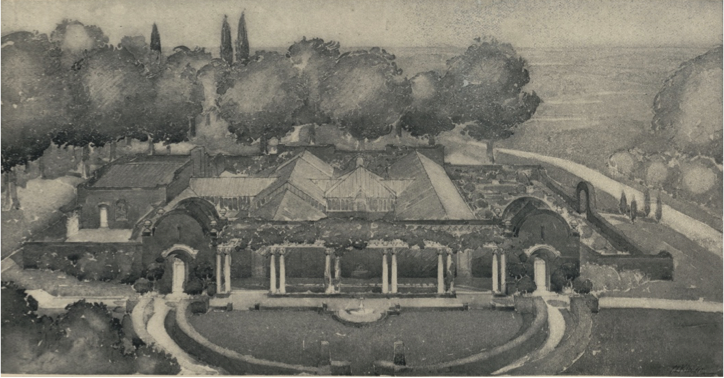In 2018, the Lower Merion School District (District) announced plans to construct middle school athletic fields on an environmentally sensitive and historically significant 13-acre site in Villanova. Since that time, the Conservancy has devoted countless hours to exploring and encouraging alternatives to the District’s plan. The “field site” contains over 400 mature trees and multiple historic buildings originally associated with Stoneleigh (a public garden on which the Conservancy holds a 42-acre conservation agreement), including an elegant ca. 1920 Elizabethan Revival house designated on the Township’s Historic Resources Inventory as a Class II resource. This designation prevents by-right demolition of the house. The trees on the site are important for absorbing water, filtering air, and sequestering carbon, which all address the broader issues of flooding, poor air quality, and climate change. The site also contains completely unprotected buildings that have possibly even greater architectural value than the Class II house. These buildings belong to a historic brick and limestone greenhouse complex designed in 1901 by Frank Miles Day, a celebrated Philadelphia architect. High brick walls with arched openings enclose three sides of the complex, making the entire composition, which cleverly blends Pennsylvania colonial with Flemish design features, feel like a secret garden.
The 13-acre site is located on a topographically-high point near headwater streams of the Darby Creek, Mill Creek, and Gulph Creek watersheds. Local stream conservation plans prioritize the protection of these headwaters to help remediate polluted waters before they reach downstream neighborhoods. Although development already exists around the field site, the clustered woodlands and ephemeral wetlands within them provide many ecological benefits. The proposed tree removal at the field site would decimate the existing habitat and exacerbate stormwater issues nearby and downstream.
An outline of the property. Notice the dense tree cover on the west side near Villanova University.
For nearly 120 years, the complex truly was a secret garden; isolated on the site, it was nearly invisible until the neighboring grounds at Stoneleigh opened to the public in May 2018. Prior to this, neither the Township, which maintains the local Historic Resource Inventory, nor the Conservancy, an organization that tracks and advocates for the protection of historic properties in the township, knew of the property. In fact, it was only when Conservancy staff made a trip to Stoneleigh in 2018 to access the impact of the field development on the Class II Elizabethan Revival house, that we “discovered” this secret garden. Research into the history of the complex confirmed what our findings on the ground told us: that this grouping of buildings is exceptional. At the time of its construction, the design and singularity of the complex merited immediate recognition. Indeed, an exquisite rendering and detailed description of the complex appears in the first issue of House and Garden (1901), an iconic American design magazine. A Japanese tea house and gardener’s cottage accompany this ensemble.
That this intact treasure is integrated into a landscape executed by Olmsted Brothers, the premier American landscape design firm of the early twentieth century, is only more remarkable. Although the Olmsted landscape does not survive intact, it does retain landmark plantings that help define spaces within the property. These plantings include multiple mature sycamore trees. Historic plans from the Olmsted firm archives indicate that the trees were once part of a welcoming allée that commenced near the property’s Montgomery Avenue entrance.
Regrettably, the District’s athletic field plan proposes the removal of the garden complex as well as the Olmsted plantings. Ironically, because most of the site so fully embraced its role as a secret garden, it eluded detection by surveyors who compiled the township’s initial list of historic resources in the early 2000s. Consequently, much of this historic site has no preservation protections. The District argues that demolition of the property’s historic buildings and landscape features is necessary to accommodate its athletic fields. The Conservancy believes preserving the site’s cultural and environmental assets and constructing fields are not mutually exclusive objectives. With a thoughtful plan that prioritizes student and community needs and reconsiders ways that the space at the site can be used, the District can achieve most of its programmatic goals without demolishing the complex or cutting down resplendent 125-year old trees. This has always been our position. It is a position we have encouraged the District to adopt and it is a position we have consistently urged the Board of Commissioners to support. As we have said from the beginning, “we can do better.”
We are grateful for the hundreds of hours Township staff and the Board of Commissioners have committed to achieving a more thoughtful and more sustainable plan for this property. We are especially appreciative of the efforts Commissioner Andy Gavrin has directed toward advancing a plan that is compatible with the site and the surrounding residential neighborhood.


